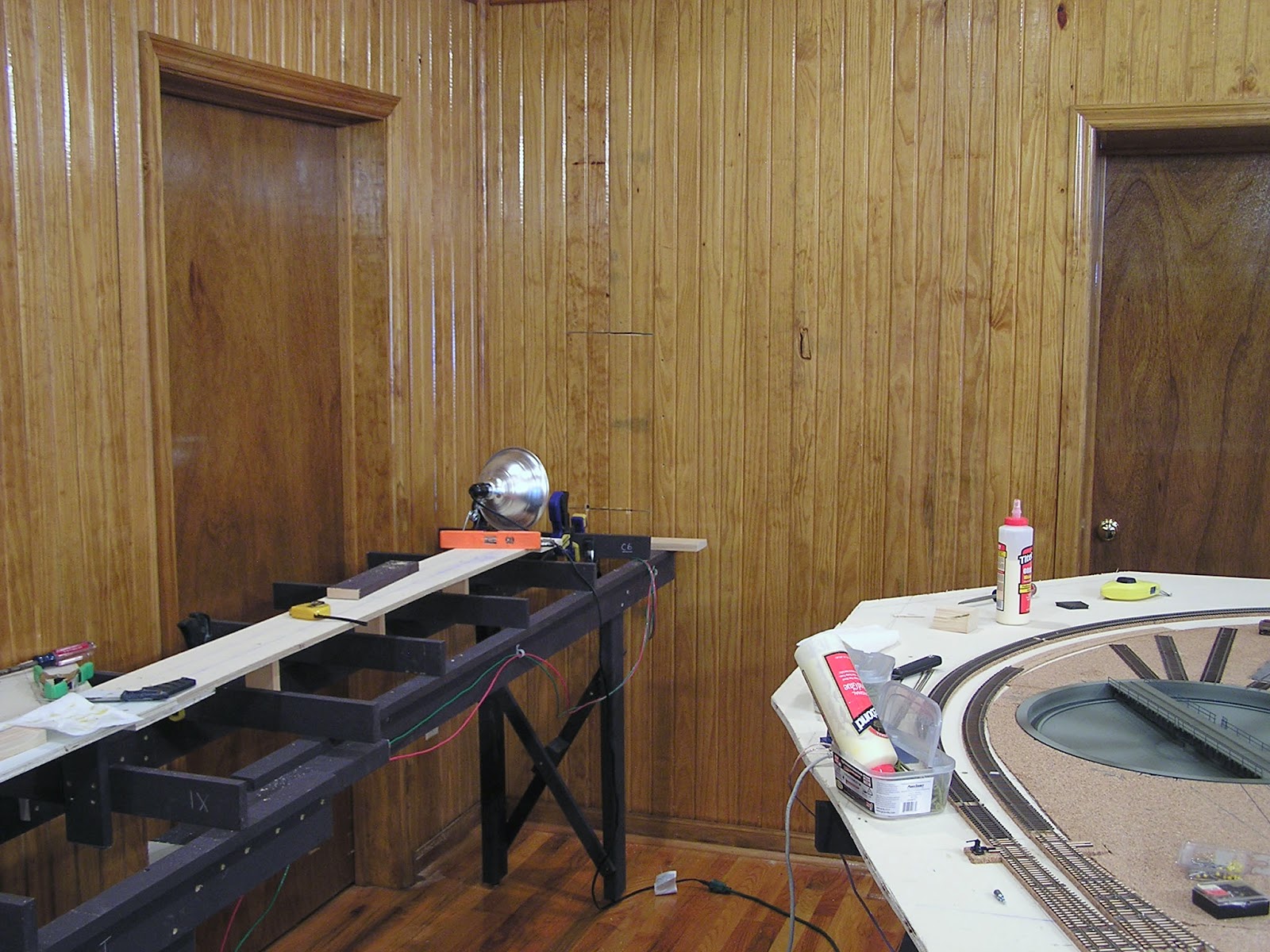If you look close in this picture, you can see where the opening has been cut just to the right of the reflector on the light. I put the boards back up temporarily.
Here's the pass-thru under construction. It's about 18 inches between walls, so I lined the opening with 1X4 & 1X6 pine. I was working only from this side, leaving the drywall on the other side intact until I finished boxing out the tunnel. That way I didn't cut out the wrong location on the other side. It sure made building the lining a pain at times, though!
And here's the pass-thru completed. I managed to finish without having to take out any wall studs, which in this house are 2X6's. I did remove a couple pieces of blocking between studs - one on the near side, and one on the far side.
And speaking of the far side, here's the pass-thru from the other room. I removed the drywall in one chunk, so if I ever need to seal the pass-thru I can simply frame the opening and install the removed pieces from both sides.
We hosted the NMRA division annual business meeting here yesterday, so I had to clean up the layout and prepare for the visit. Folks were very gracious, and seemed to like what I've accomplished so far (small amount that it is).




No comments:
Post a Comment